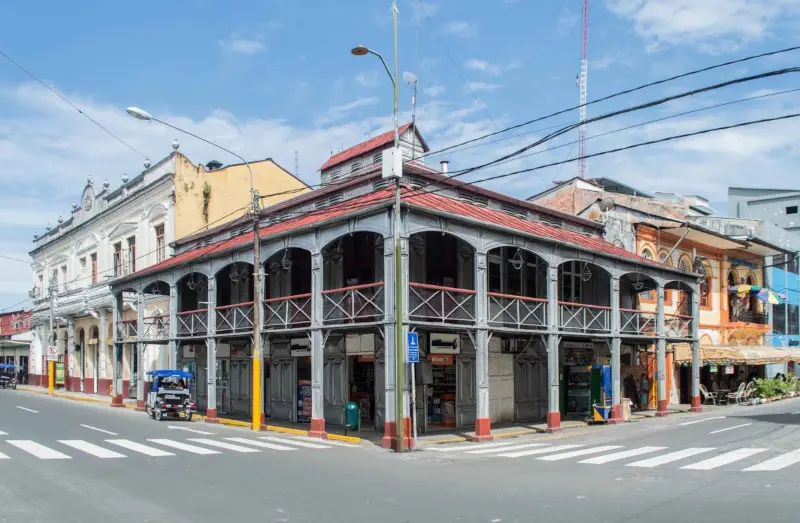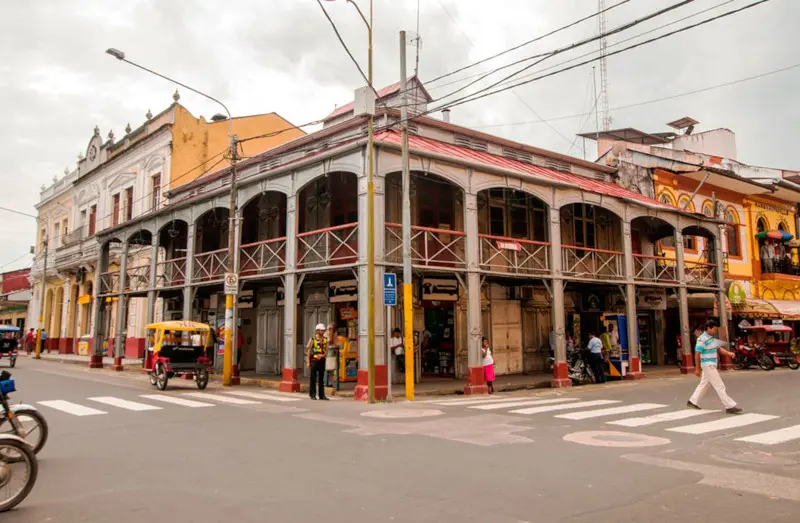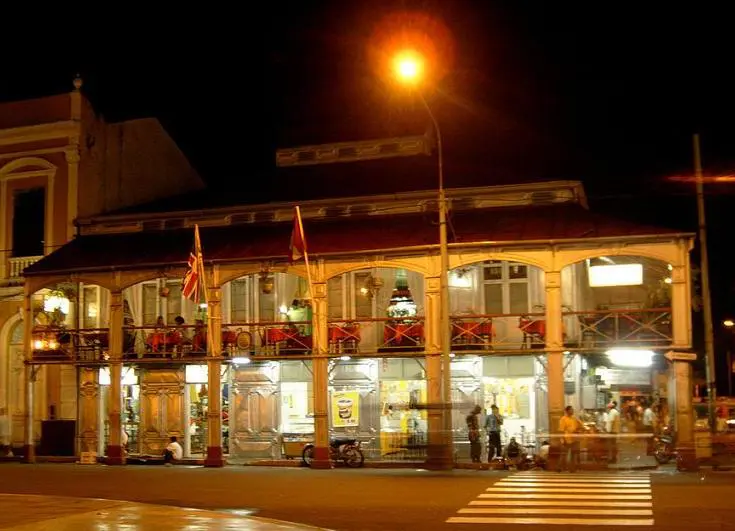The Peruvian Amazon is a one-of-a-kind destination that offers wildlife adventures. Although many people visit to see the diverse range of species, it also captures exotic culture and heritage.
One such location is La Casa de Fierro in Iquitos, which is a must-see on any list of places to visit in Peru. So, if you want to learn more about it, keep reading… From the building’s history to its architectural styles to its intended use, we have gathered all the information you could need.

What is La Casa de Fierro de Iquitos?
Also known as the Iron House in English and La Maison de Fer in French. It is nestled between Próspero and Putumayo streets. It is, as the name suggests, a residential type house built in the late nineteenth century during the famous rubber boom.

What is the history of La Casa de Fierro de Iquitos?
The first reports date back to 1899 when rubber baron Anselmo del Aguila purchased it at the Paris International Exposition. He desired something that symbolized the high technology of the time. As well as the thriving business that prospered during the rubber boom and made him a fortune.
However, the exact method by which the house arrived in Iquitos is unknown. Because Iquitos is a well-protected riverside city in Peru, there must have been no roads at the time. So, attempting to bring something like this must be difficult for everyone involved.

It is thought that the iron structure was split in two, resulting in two small buildings that enabled easy transportation. Some claim it was taken down into even smaller pieces before being transported to Iquitos.
When they arrived in Peru, the plan was to put them all together. Hundreds of men were forced to carry the large iron sheets through the Amazon Forest until they arrived in the city in 1890.
What is the architectural style of La Casa de Fierro de Iquitos?
The architectural style captivates its visitors.
La Casa de Fierro, among the first prefabricated houses in the United States. It is also one of Peru’s best-preserved examples of civil architecture.
The walls, ceiling, and balcony are all covered in rectangular iron sheets. Furthermore, the house is notable for the use of wrought iron in its construction.

Its squared shape and large balcony windows are part of its tropical European design. It also offers a panoramic view of the Main Square in Iquitos.
Although it is widely assumed that the building was designed by the French architect Gustave Eiffel, there is no evidence to support this claim because it does not have his architectural style. Since 2011, well-substantiated claims have established that it was constructed in the Belgian workshops of Les Forges d’Aiseau.
Today, the house serves as a restaurant on the second level, La Casa de Fierro Restaurante, as well as some shops on the ground floor.

